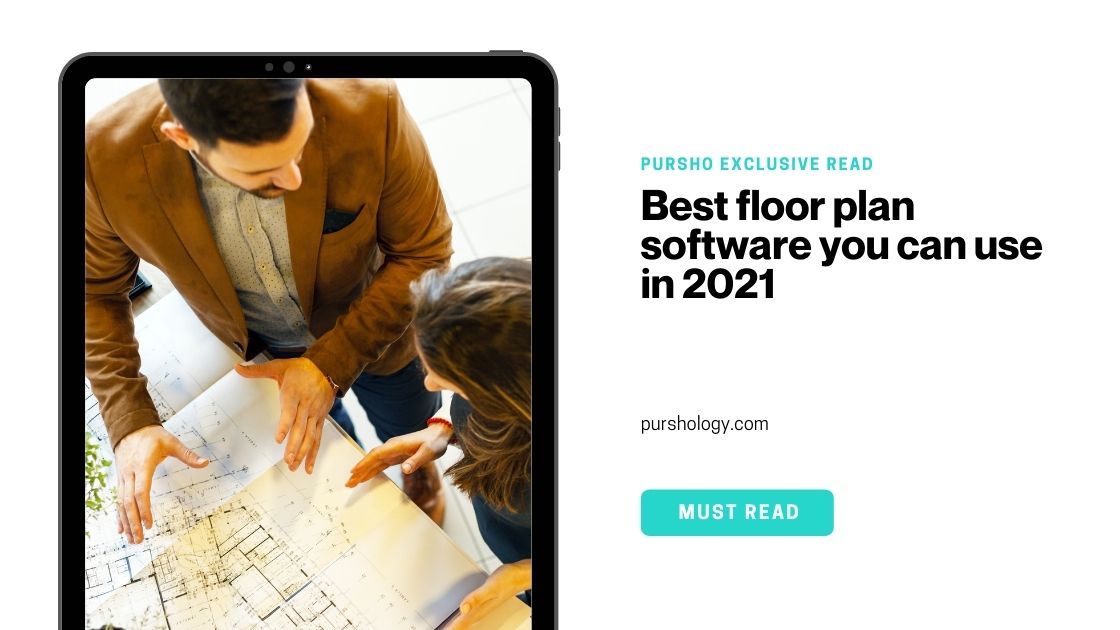Many builders, architects, and real estate agents will use floor plan software to help them show floor plans to their clients. Long gone are the days when we had to draw everything; now, the software does all the work for you.
There are many excellent floor plan software solutions out there that you can use, and we are about to show you the best ones.
Best floor plan software you can use in 2021
1. Foyr Neo
 Foyr Neo starts with a basic package of $49 per month, where you try it out for 14-days for free to see if it fits your needs. With its floor software plan, you are allowed to convert 2D plans to 3D designs within a few minutes.
Foyr Neo starts with a basic package of $49 per month, where you try it out for 14-days for free to see if it fits your needs. With its floor software plan, you are allowed to convert 2D plans to 3D designs within a few minutes.
It is the best floor plan creator to use and allows you to start with 2D to draw the walls of your room, or you can upload a floor plan and trace its outline.
Foyr Neo enables automatic calculations of a room in order to create floor plan designs. Moreover, you can also draw the floor from scratch. Foyr Neo is compatible with sketch apps and can send Bluetooth laser values and meters to mobile devices, giving you enough room to create a perfect home plan.
2. SketchUp

SketchUp is a 3D design tool that helps you look at a space from different points in the 3D version. Moreover, SketchUp can incorporate light rendering to give a real feel of a given space. The software can be considered more of a 3D modeling program than a home design software.
Whether you are a professional or basic user, SketchUp is suitable for both, but don’t forget that it may take some time to learn the platform compared to the rest. If you are concerned about 3D modeling, then it is the right fit for you. Moreover, it offers unlimited cloud storage and requires users to get extensions to access 3D floor plan renderings.
Pricing with SketchUp begins at $119 per year, where you also get a free trial along with it. If you want to subscribe to their best plan, you will be paying $1,199 per year and will get the software’s best features.
3. Cedreo
 Cedreo is a floor plan software that allows users to create floor plans that include photorealistic 3D renderings in under two hours.
Cedreo is a floor plan software that allows users to create floor plans that include photorealistic 3D renderings in under two hours.
You are allowed to draw floor plans in 2D and then visualize them in 3D. You may either start a floor plan from scratch or upload an existing blueprint. Otherwise, 3D renderings can be viewed from every angle, allowing users to see how a room looks in real life.
Depending on which plan you subscribe to, Cedreo allows more than one person to work on a floor plan simultaneously. Furthermore, it offers more than 650 + customizable products, including doors, garages, windows, and more.
Pricing with Cedreo begins at $79 per month and includes up to 40 3D renderings per month. Although, you do get a free version with limited features if you want to try the software out. If you wish to subscribe to Cedreo’s Enterprise plan, you can do so for $129 per month with 80 3D renderings per month!
4. Planner 5D

Planner 5D includes a weekly design challenge that allows all users to create and share their designs. Additionally, you get interior design courses online with planner 5D. Users can upload 2D floor plans to the software and then convert them to a 3D image.
Furthermore, it offers automatic furnishing, room templates, a catalog with over 5,000 items and allows you to send these 3D images through mobile apps (iOS and Android).
Planner 5D offers you its software for free, although you will have to pay a fee if you want to access its high-quality renderings and other special features.
5. AutoCAD Architecture

AutoCAD Architecture has all the features an architect needs to use for floor planning.
It leverages walls, windows, and doors as design elements and uses them to create three-dimensional floor plans.
The software allows users to draw using a multitude of components, objects, blocks, and tools. It includes a variety of import and export features that are compatible with other leading CAD software.
AutoCAD Architecture will offer a free plan for students for up to three years. Whereas if you are thinking of going with their paid plan, you will be paying about $1,575 annually. Compared to other floor planning software, it is expensive but offers many advanced features that Architects can fully use.
Wrapping it up
Well, these were our top floor planning software solutions you can use. Pay close attention to each software and see what works best for you. It isn’t the same for everyone, so see which floor planning software is more suitable for your plan. Finances also come into play here, so you will have to pay attention to monthly payments if you are in a tight financial situation.
Otherwise, any software you choose to go with comes of the highest quality!




